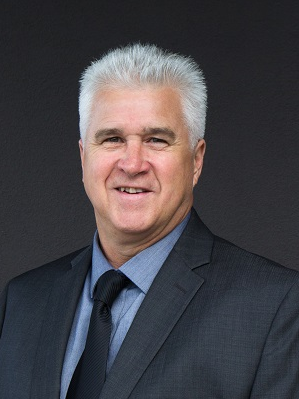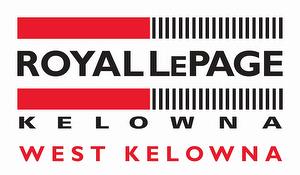



Monique Kaetler, Personal Real Estate Corporation




Monique Kaetler, Personal Real Estate Corporation

Phone: 250.768.2161
Fax:
250.860.0595
Mobile: 250.862.7865

1 -
1890
COOPER
ROAD
Kelowna,
BC
V1Y8B7
| Annual Tax Amount: | $2,295.00 |
| Lot Size: | 1.02 Acres |
| No. of Parking Spaces: | 16 |
| Floor Space (approx): | 1400 Square Feet |
| Built in: | 1980 |
| Bedrooms: | 12 |
| Bathrooms (Total): | 6 |
| Appliances: | Dryer , Dishwasher , Electric Range , Refrigerator , Washer |
| Architectural Style: | Ranch |
| Community Features: | Near Schools , Park , Recreation Area |
| Construction Materials: | Wood Frame |
| Exterior Features: | Balcony , Sprinkler/Irrigation |
| Flooring: | Hardwood , Vinyl |
| Heating: | Baseboard , Electric , Wood , Wood Stove |
| Parking Features: | Additional Parking , Heated Garage , Oversized , [] |
| Roof: | Asphalt , Shingle |
| Sewer: | Septic Tank |
| Utilities: | High Speed Internet Available |
| View: | Mountain(s) |
| Water Source: | Well |