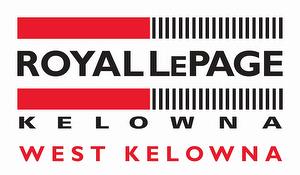For Sale
$849,000
555
Glenmeadows
Road, 2,
Kelowna,
BC
V1V 1V5
4 Beds
3 Baths
#10311529

