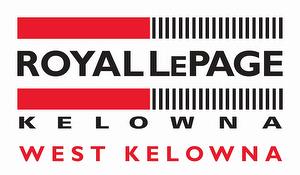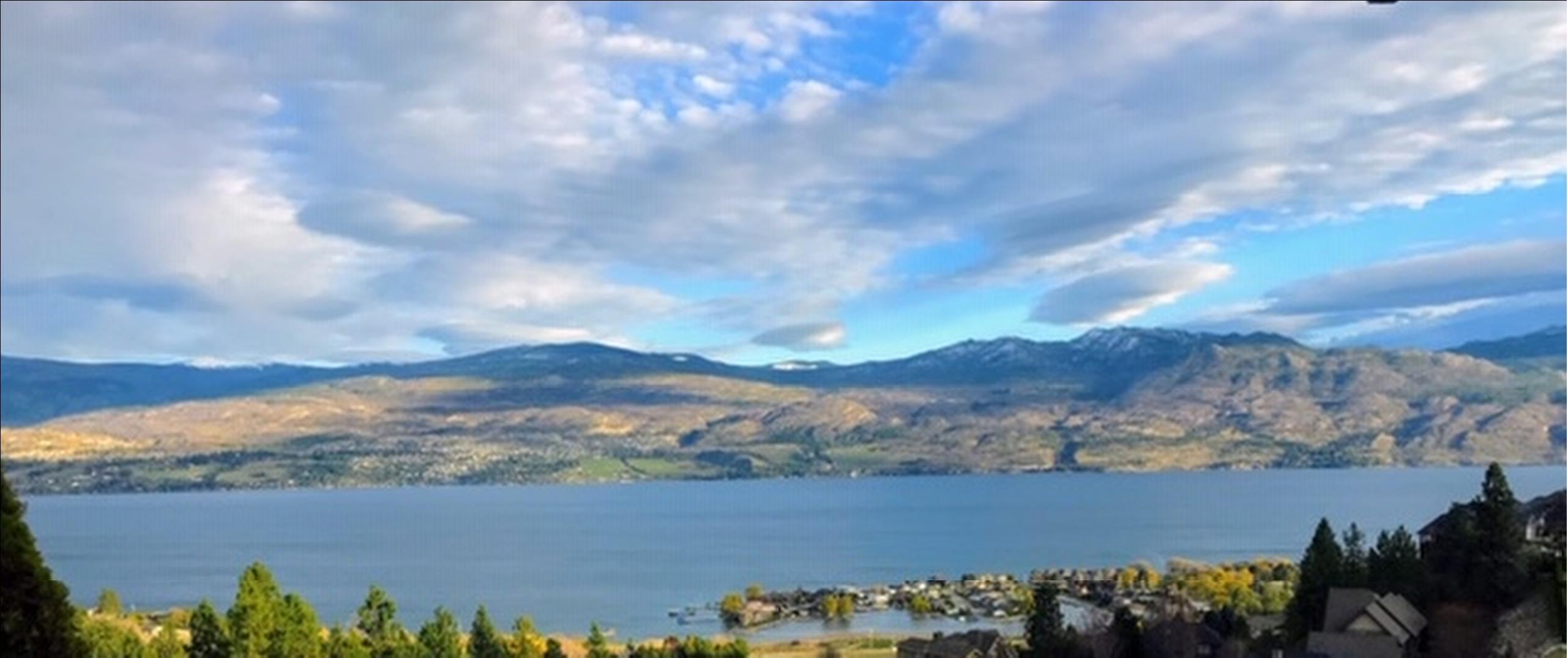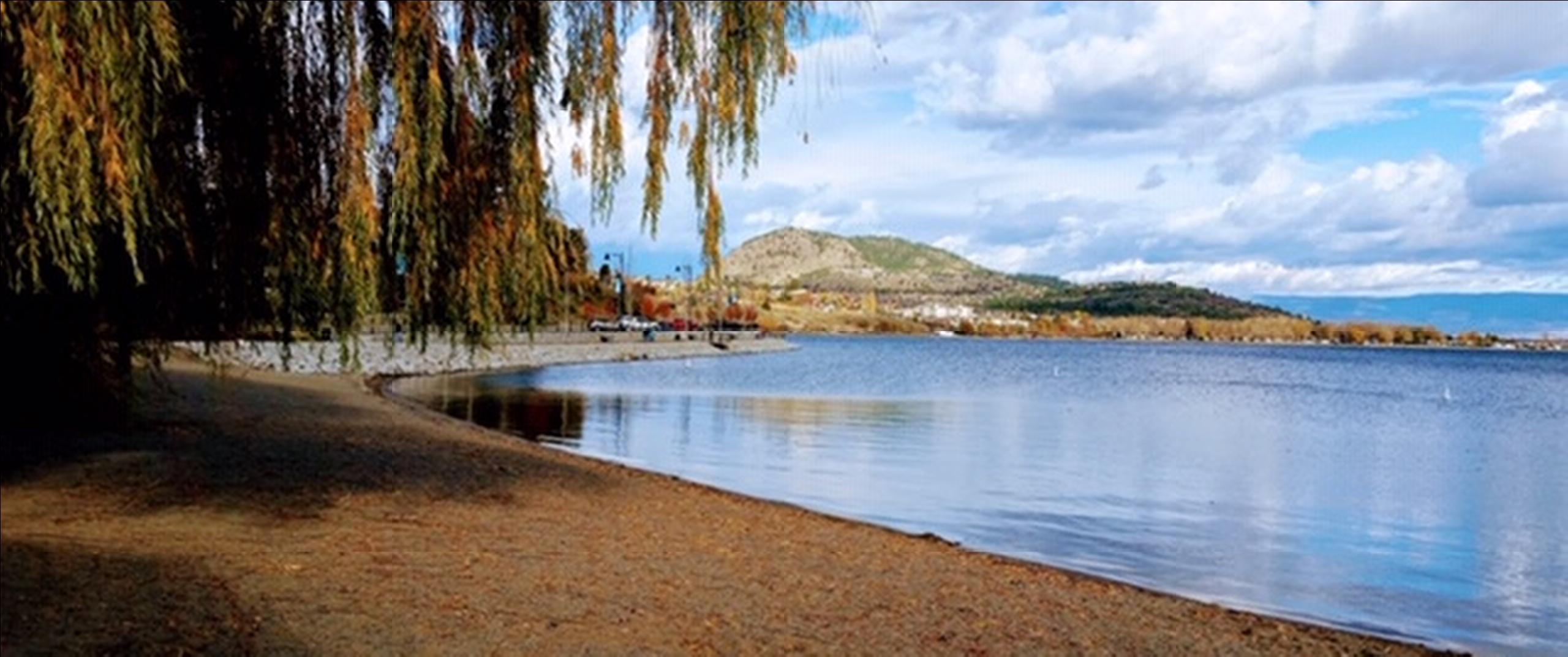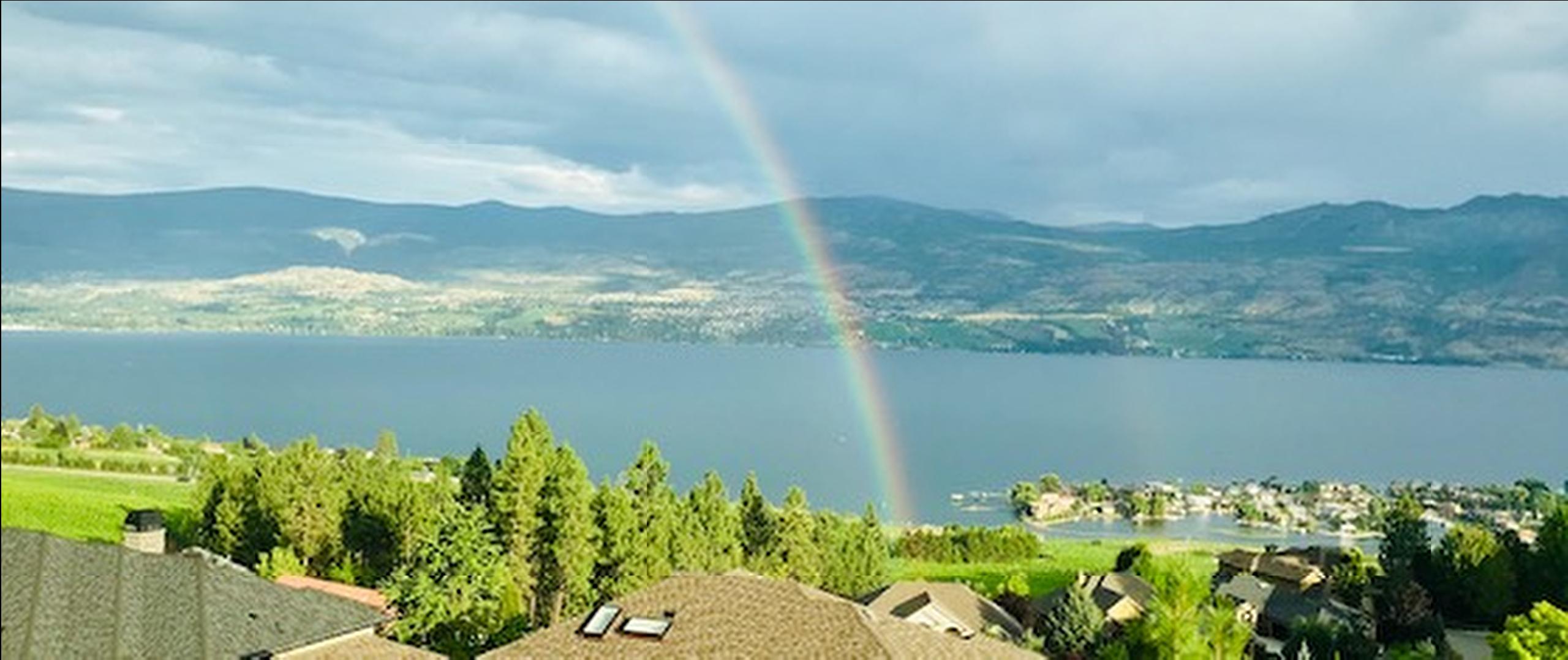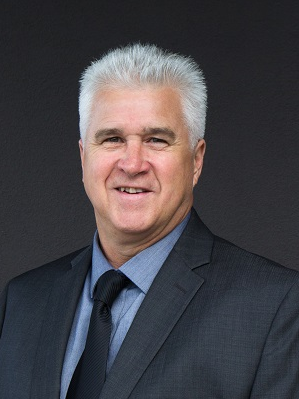Listings
All fields with an asterisk (*) are mandatory.
Invalid email address.
The security code entered does not match.
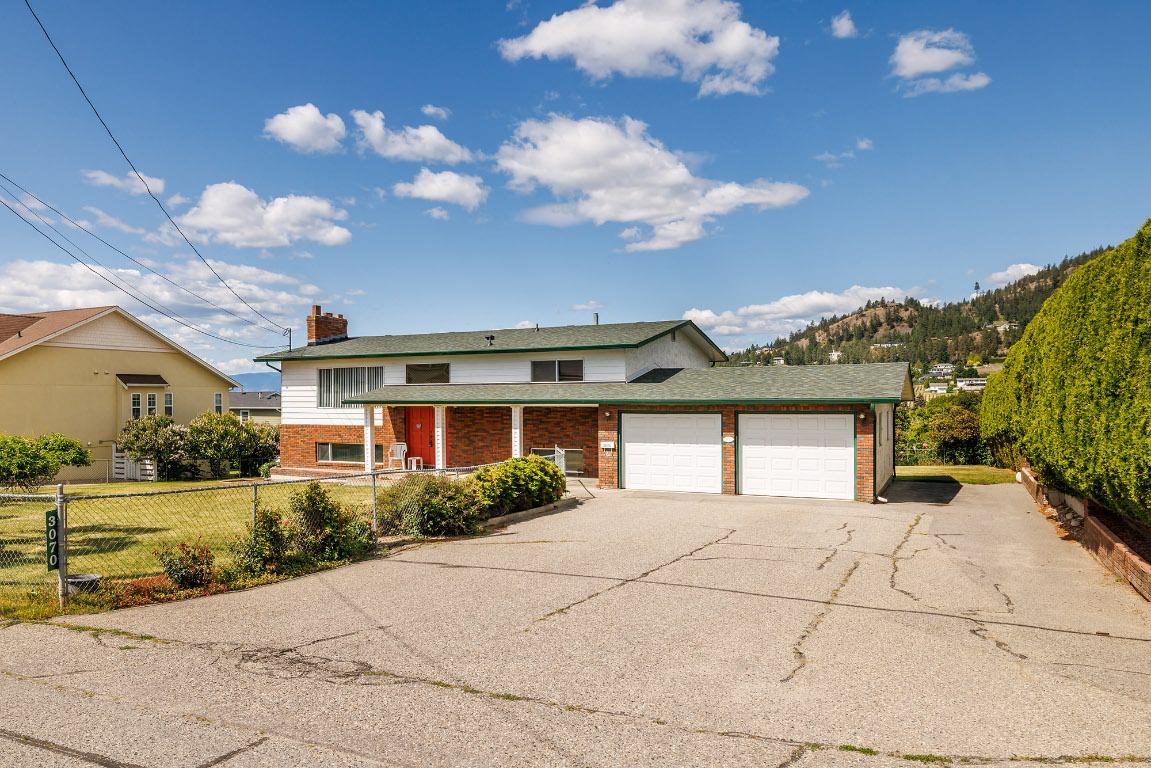
3070 Thacker Drive
West Kelowna, BC
Listing # 10350380
$975,000
3 Beds
/ 3 Baths
$975,000
3070 Thacker Drive West Kelowna, BC
Listing # 10350380
3 Beds
/ 3 Baths
2490 FEETSQ
This beautiful home situated in a lovely neighborhood in Lakeview Heights. Great floor plan with 2 bedrooms on main floor and large bedroom on lower floor, 3 full Bathrooms. All the big ticket items have been replaced, Roof in 2021, New Natural Gas Furnace and Heatpump in March 2025, Hot Water tank in 2020. Take in the stunning lakeviews and surrounding Boucherie mountain view. The expansive back yard is ready for your vision to build on. The House is on a flat lot with ample parking, double garage, and room for recreation vehicle or boat. Sit back on the deck or patio and take in the quiet solitude enhanced with the lakeview. Great location near shopping, schools and walking distance to local wineries. Call for your viewing today.
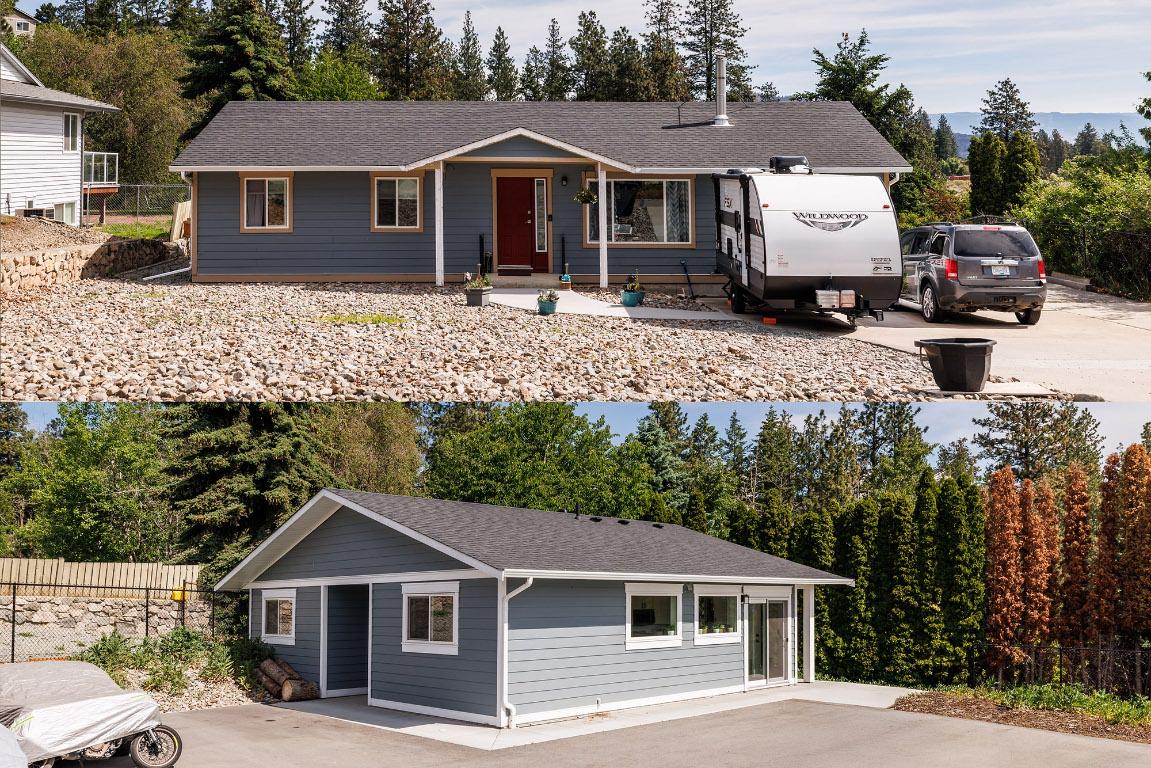
3728 - 3724 Glenway Road
West Kelowna, BC
Listing # 10348836
$1,099,000
3 Beds
/ 2 Baths
$1,099,000
3728 - 3724 Glenway Road West Kelowna, BC
Listing # 10348836
3 Beds
/ 2 Baths
1486 FEETSQ
Investor Alert! This beautiful 2 home Property for family and Parents. The Rancher bungalow and Carriage house was built in 2022, home warranty for the Carriage home. The.Main house was fully in updated 2022 (roof, windows, doors, bathrooms, kitchen, appliances, water tank, a/c/furnace. Peekaboo Lakeview & Mountain Views! Comfortable 3 bed, 2 bath home with vinyl plank flooring. The 2 tiered deck is through the patio doors off the dining room. Master bedroom offers a three piece ensuite. There is a Family room to enjoy. lots of room here for backyard games. Plenty of parking for all your toys, and recreation vehicle, with 8 spots out front. Fully landscaped and fenced. The Carriage home is 3 bedrooms, 2 baths. The home is situated on back side of property with an abundance of natural light warming the home throughout the year. Near many amenities including shopping, schools and recreation. Call Michael to book your showing 250-862-7865.
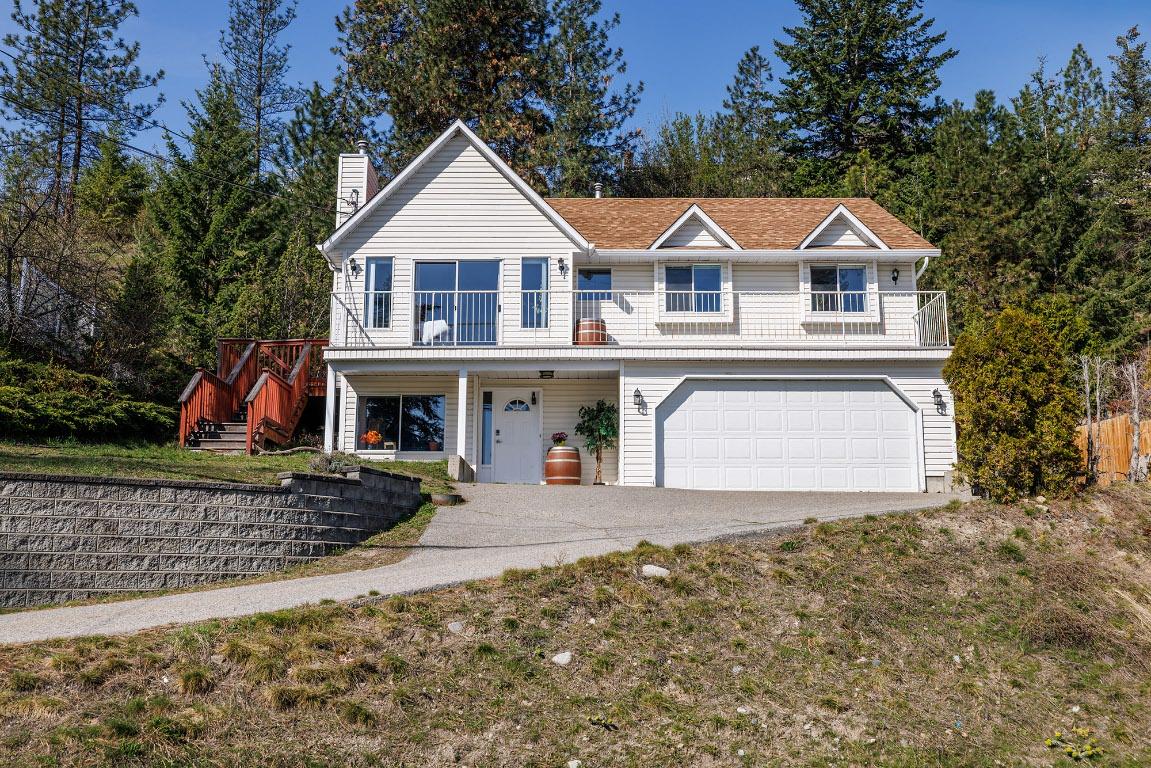
3334 McQueen Road
West Kelowna, BC
Listing # 10342918
$755,000
4 Beds
/ 2+1 Baths
$755,000
3334 McQueen Road West Kelowna, BC
Listing # 10342918
4 Beds
/ 2+1 Baths
1904 FEETSQ
"Beautiful family home located on a quiet road with 3 bedrooms and 2 full bathrooms on the main level. The lower level features a large 4th bedroom with attached half bathroom, an office and a spacious storage/laundry room. The living room is filled with natural light and walks out to a balcony where you’ll get a partial lake view. The living room also has vaulted ceilings and a natural gas fireplace. Open the back patio sliding door to walk out from the kitchen to a large back and side deck, and quiet and private backyard. Natural gas hot water tank was replaced in 2023. A/C unit was installed in 2018. Gas furnace for very low heating utility bills. Low yard maintenance. Double garage and bonus R/V or boat parking on side of house. Close to schools, walking trails, park and more. Septic system in use; sewer connection available.

