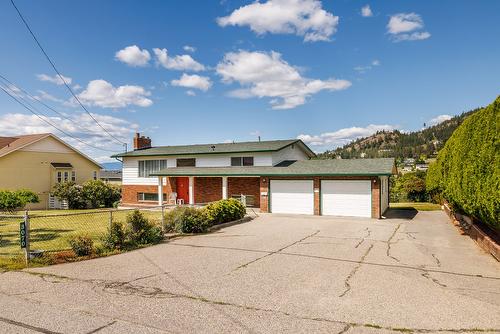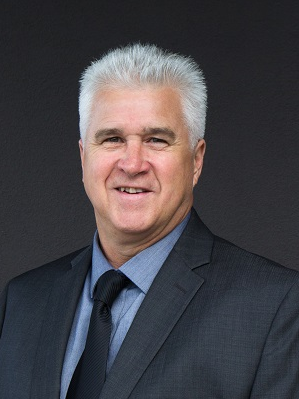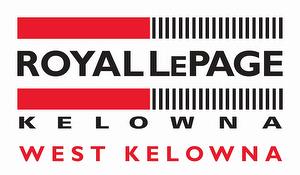








Phone: 250.768.2161
Fax:
250.860.0595
Mobile: 250.862.7865

1 -
1890
COOPER
ROAD
Kelowna,
BC
V1Y8B7
| Annual Tax Amount: | $4,551.14 |
| Lot Size: | 0.44 Acres |
| No. of Parking Spaces: | 6 |
| Floor Space (approx): | 2490 Square Feet |
| Built in: | 1977 |
| Bedrooms: | 3 |
| Bathrooms (Total): | 3 |
| Appliances: | Dryer , Dishwasher , Electric Oven , Refrigerator , Washer |
| Architectural Style: | Two Story |
| Construction Materials: | Aluminum Siding , Brick , Stucco , Wood Frame |
| Cooling: | Heat Pump |
| Flooring: | Laminate , Linoleum , Partially Carpeted , Vinyl |
| Heating: | Forced Air |
| Parking Features: | Attached , Garage |
| Roof: | Asphalt , Shingle |
| Sewer: | Public Sewer |
| Utilities: | Cable Available , Electricity Available , Natural Gas Available |
| View: | Lake , Mountain(s) |
| Waterfront Features: | None |
| Water Source: | Public |