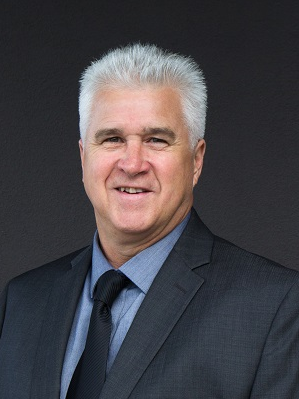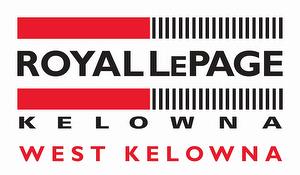








Phone: 250.768.2161
Fax:
250.860.0595
Mobile: 250.862.7865

1 -
1890
COOPER
ROAD
Kelowna,
BC
V1Y8B7
| Annual Tax Amount: | $4,023.62 |
| Lot Size: | 0.24 Acres |
| No. of Parking Spaces: | 4 |
| Floor Space (approx): | 2971 Square Feet |
| Built in: | 1997 |
| Bedrooms: | 4 |
| Bathrooms (Total): | 3 |
| Appliances: | Dryer , Dishwasher , Gas Range , Microwave , Refrigerator , Washer |
| Architectural Style: | Ranch |
| Construction Materials: | Stucco , Wood Frame |
| Cooling: | Central Air |
| Exterior Features: | Balcony , Garden , Sprinkler/Irrigation |
| Flooring: | Cork , Hardwood , Partially Carpeted , [] |
| Heating: | Forced Air , Natural Gas |
| Parking Features: | Attached , Garage |
| Roof: | Asphalt , Shingle |
| Sewer: | Public Sewer |
| View: | Lake , Mountain(s) |
| Waterfront Features: | None |